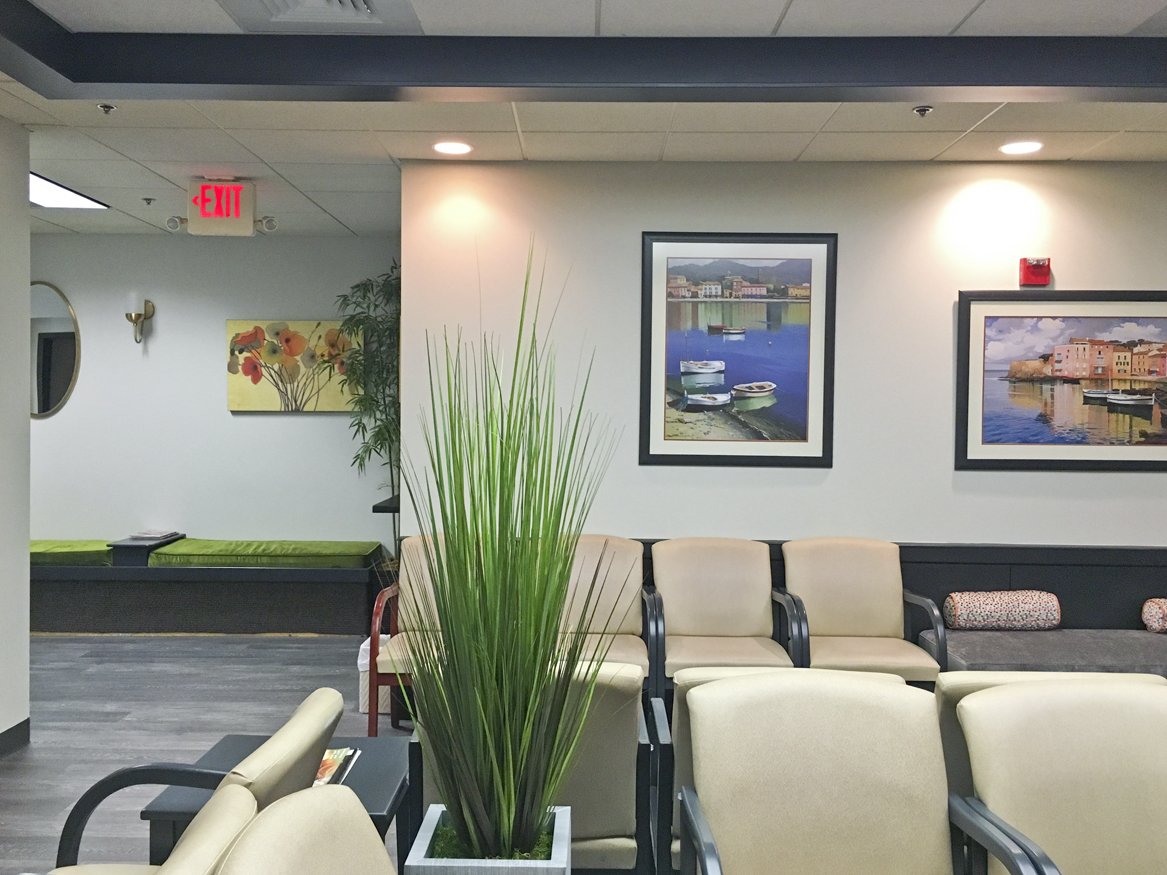COMMERCIAL PROJECTS
Dartmouth Dermatology
This Dermatology office was in need of a fresh new look to welcome hundreds of patients a week and put at ease the anxious while they waited. New flooring, a fresh new palette, a soothing birch tree wall covering and clusters of inviting comfortable spaces for even the littlest ones gave a variety of seating options in this waiting room.
All photos are progress shots taken during the remodel.
Location
North Dartmouth, MA
Timeline
Spring 2018
Highland Pediatrics
A busy pediatricians office desperately needed a refresher after years of wear and tear from their most valued clients. The creative juices were flowing as we selected durable finishes, fun and lively colors, and inspirational custom designed graphics with words of wisdom and comforting reassurance for all the visitors to the newly updated spaces. The theme of “growing children" was reflected in the whimsical wall art of flowers, trees, birds and bees, and accented with the incredibly durable “grass” rug and accent wall protector.
Location
Fall River, MA
Timeline
2019
Waiting Room After
Waiting Room Before
JM Pet Resort
Started as a backyard daycare for dogs, this 40,000 square foot building is dedicated to dogs and cats and any other animal Jeni can get her hands on to rescue. Built and designed from a deep love and understanding of animals (and staff) needs and wants. Colorful, inviting, rustic and welcoming retail and doggy day care areas are your first point of entry. Light and bright clinical and surgical areas, non threatening colors and materials in each overnight suite, non slip surfaces, easy to hose down floors, fun grass texture and tree covered walls makes this an all encompassing dream for every pet and pet owner. Indoor and outdoor well thought out play areas keep everyone happy and healthy.
Location
Brockton, MA
Timeline
2020–2021
Oak Meadow
Oak Meadow is an Independent K–8 school rooted in creative learning but their environment told a different story. I was brought in to design inviting creative spaces that encouraged out of the box thinking. A little paint, a lot of creativity, new furnishings and a few clever touches made a world of difference!
Location
Littleton, MA
Timeline
2016
Friends Academy
Friends Academy is an Independent Pre–K to 8 School. Space was tight and the library was in desperate need of a redesign. It needed to accommodate Pre–K to 8 children, board meetings, a middle schooler hang-out, group projects and special events, not to mention books and computers! Working very closely with the amazing librarian, we created an inviting space that encouraged children to stop, let their eyes wander and pick something up (hopefully to read)! Paint, a creative floor design, and well thought out cluster seating encouraged team projects, cozy reading nooks and lingering in a space that was once only thought of as utilitarian.
Location
Dartmouth, MA
Timeline
2014
RIBA Home Show
Working with RISD CE and a small group of students from a local Vocational High School we conceptualized, designed, built, and decorated a "She Shed". I acted as the design leader as I guided them through the process but the students did all the work. It was their idea and my job was to show them how to develop their ideas, think outside the box and then make their ideas a reality. Life changing experience for all involved!
Location
Providence, RI
RIBA Home Show
Working with RISD CE I was tasked with designing a children's garden themed bedroom as a display of the creativity we foster at the RISD CE Program. We incorporated floral design, a unique floor design from laminate flooring and carpet squares to create an indoor room that felt like it was outside. We also included RISD Alumni Art & Textiles (custom duvet cover) to create an inviting swinging bed for a child to dream the night away!
Location
Providence, RI



























